Guidelines for Selecting SketchUp Guide Points
You will need to export guide points from Trimble Business Center to aid in building your Trimble SketchUp model from Trimble Vision images. Picking guide points is more of an art form than a science as it depends on many things:
- How detailed a model you are trying to create
- How much image coverage you have
- The shape of the structure you are trying to model
- The modeling techniques you like to use
This topic provides some guidelines for selecting guide points for your SketchUp export.
Very often, the structure is a single boxy mass. Minimally, you will need to define enough guide points to locate the sketch axis on a major plane so you can begin sketching. To do that, you need three points: two defining a major horizontal or vertical axis and a third defining a point in the plane (1 through 3 below). Roof-lines and vertical edges are great candidates. When picking those guide points, the farther apart they are, the better. Picking points too close together will lead to inaccuracies as you model farther away. For example, the three guide points shown here are great choices for aligning the sketch axis.
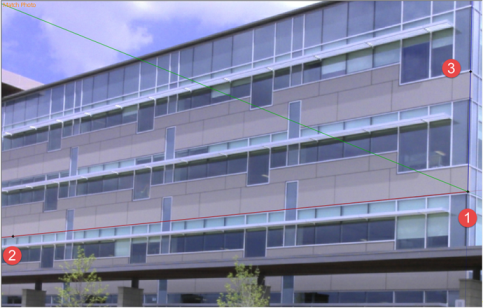
In the following example, it was more appropriate to define guide points parallel to the road bed even though it slopes it both directions.
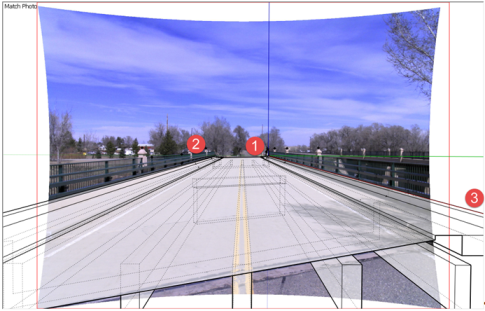
If your structure has multiple boxy masses at various angles, you will need to follow this process for several areas, as necessary.
You may need to define additional guide points for objects that are parallel to the structure but somehow disconnected. For example, the overhang around this building (1 below), or the ornamental roof overhang (2 below), are both difficult to locate relative to the main building.
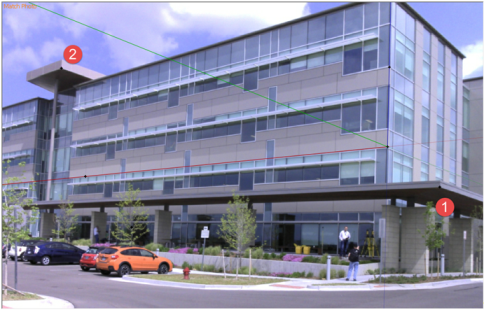
You may also need to define guide points for objects that are parallel to the structure and connected, but in an area where you cannot see the actual connection. For example, in this building you cannot see how the upper tower is connected without access to aerial photos.
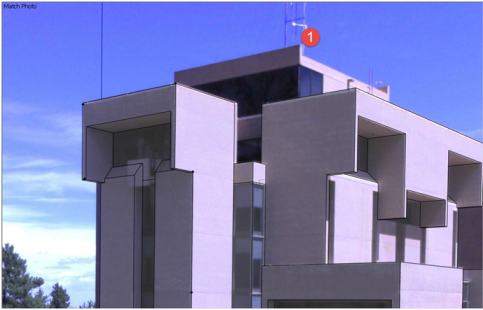
Some guide points are easy to infer using some basic knowledge of buildings. For example, you know that the peak of this roof (1 below) is vertically aligned with the mid-point of the side. But the peak of a hip roof would be more tedious to locate without knowing the roof angle and laying out manual guide lines. So identifying this guide point in Trimble Business Center would make constructing the model simpler.
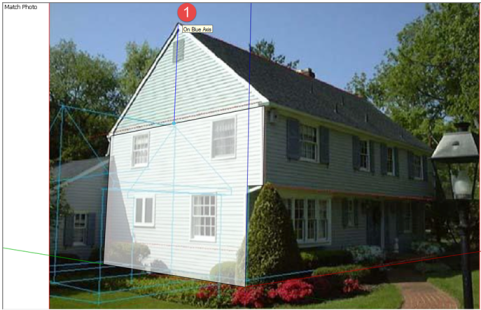
In general, there is no harm in exporting too many guide points, but be careful of snapping to them indiscriminately in SketchUp. Avoid just “connecting the dots” as they may not be precise enough to form a well-behaved SketchUp model. Instead, rely on SketchUp’s inferencing hints and inference locking. You may even find it handy to put all of the guide points exported from Trimble Business Center on a layer that you can hide to avoid inadvertently snapping to them. And if you do find that you need additional guide points while modeling in SkecthUp, you can use the SketchUp Photo Point tool to approximately locate them. See the SkecthUp documentation for instructions.