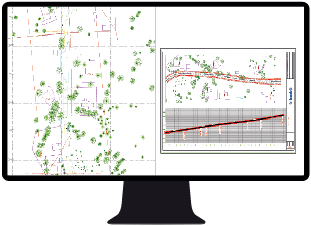CAD and drafting
Produce your final survey linework, construction models, and roadway design plots with ease.
-
Quickly draft and edit points, 2D or 3D linework, and CAD geometry with the keystroke-based CAD Command Line.
-
Use Dynaviews to place your model space data into sheet plots.
-
Add dynamic labels, line and curve tables, scale bars, and other map elements.
-
Automatically plot profiles and cross-sections for alignment based surfaces or corridors.
-
Create digital deliverables such as DWG CAD files or print deliverables like plan sets or 3D PDFs for communication and collaboration.

Draft plan and profile sheets with Dynaviews.
Resources
YouTube playlist
Trimble Learn courses