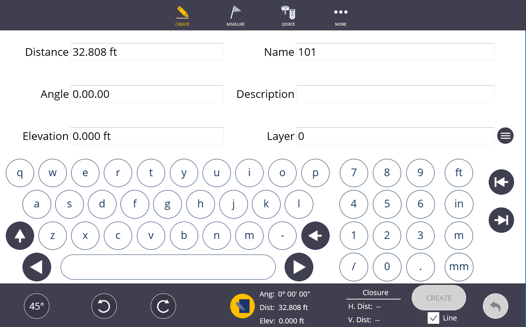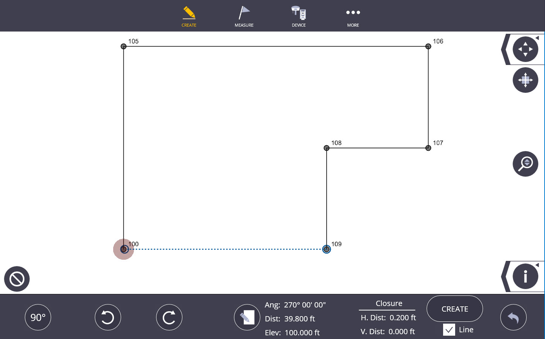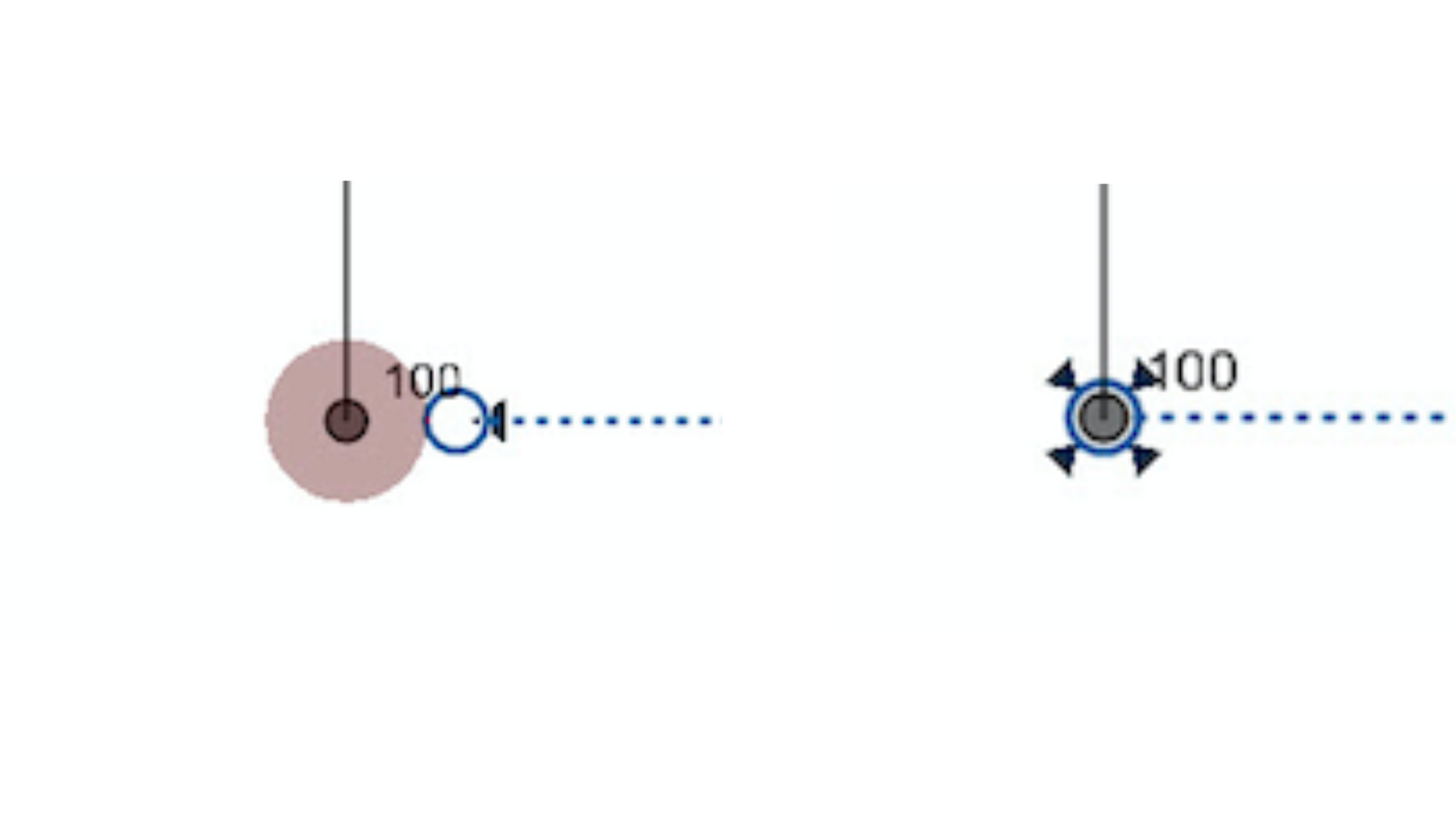Plan
Use Plan mode to create a series of points and linework to draw out the desired floor plan, add linework to an existing 2D plan or 3D model, or create offset points and linework to any existing points or linework.
- Tap the Create icon
 and then tap Plan.
and then tap Plan. - Tap the Input Form icon
 .
. - Input the Name, Description, and Layer for the first point. Also input the Distance, Angle and Elevation of the line from the first point.
The default coordinates for the first point will be 100 (X), 100 (Y), and 10 (Z). The default distance from the first point is 10 m (32.808’) and the angle is 0.00.00 degrees from plan North. If you want to designate a different origin point, see Linework, and create the origin point using the Input Form under the Points workslate.
- If you created an alternate origin point, set that point as the beginning of the linework by tapping the Input Form
 icon again and returning to the map view and selecting the point.
icon again and returning to the map view and selecting the point. - Tap Create.

- To create the next line, tap the Angle icon to toggle between the three preset angles, 30, 45 and 90 degrees to quickly draw your plan.
- Use the Left or Right toggle icons to move the next point and linework to the selected angle from plan North.
- If you do not want a line created between the points, you can uncheck the box next to Line as you draw the plan to create only points.
- Using the Input Form, you can input any Angle, Distance, Point Name, Description, Elevation or Layer for the new points and linework.
- Tap CREATE if the selected point and linework is in the correct location.
- To undo any point or line work creation, tap the Undo Arrow.
- You can always add, edit or delete points or linework in Point Mode or Linework Mode created or needed within the plan.

